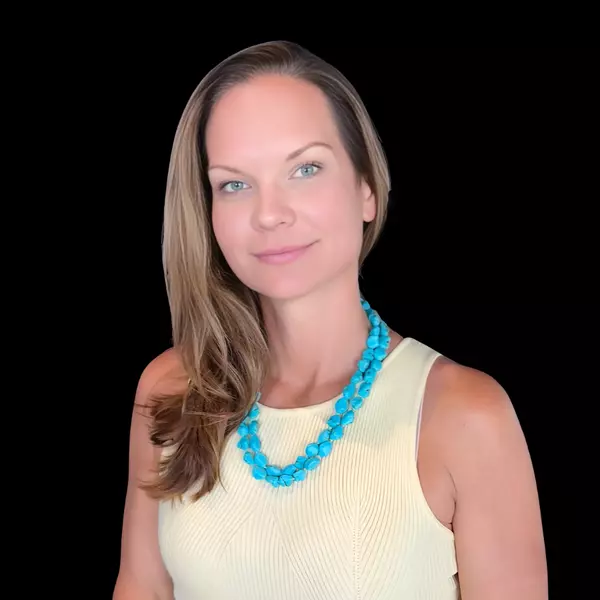
Open House
Sat Oct 25, 10:00am - 6:00pm
Sun Oct 26, 10:00am - 6:00pm
Sat Nov 01, 10:00am - 6:00pm
Sun Nov 02, 10:00am - 6:00pm
Sat Nov 08, 10:00am - 6:00pm
Sun Nov 09, 10:00am - 6:00pm
UPDATED:
Key Details
Property Type Single Family Home
Sub Type Single Family Detached
Listing Status Active
Purchase Type For Sale
Square Footage 2,129 sqft
Price per Sqft $356
Subdivision Cresswind Palm Beach
MLS Listing ID RX-11107966
Bedrooms 3
Full Baths 3
Construction Status New Construction
HOA Fees $389/mo
HOA Y/N Yes
Year Built 2025
Tax Year 2025
Lot Size 0.470 Acres
Property Sub-Type Single Family Detached
Property Description
Location
State FL
County Palm Beach
Community Cresswind Palm Beach
Area 5540
Zoning R-2
Rooms
Other Rooms Den/Office, Great, Laundry-Inside
Master Bath Dual Sinks, Mstr Bdrm - Ground
Interior
Interior Features Foyer, Kitchen Island, Pantry, Walk-in Closet
Heating Central
Cooling Central
Flooring Carpet, Tile
Furnishings Unfurnished
Exterior
Exterior Feature Covered Patio
Parking Features 2+ Spaces, Driveway, Garage - Attached
Garage Spaces 3.0
Community Features Gated Community
Utilities Available Gas Natural, Public Sewer, Public Water
Amenities Available Bike - Jog, Billiards, Bocce Ball, Clubhouse, Dog Park, Fitness Center, Pickleball, Pool, Sidewalks, Spa-Hot Tub, Street Lights, Tennis
Waterfront Description Pond
View Pond
Roof Type Barrel
Exposure Southeast
Private Pool No
Building
Lot Description < 1/4 Acre, 1/4 to 1/2 Acre
Story 1.00
Foundation CBS
Construction Status New Construction
Others
Pets Allowed Yes
Senior Community Verified
Restrictions Other
Acceptable Financing Cash, Conventional, FHA, VA
Horse Property No
Membership Fee Required No
Listing Terms Cash, Conventional, FHA, VA
Financing Cash,Conventional,FHA,VA
Pets Allowed No Restrictions
Virtual Tour https://www.propertypanorama.com/5409-Hutchinson-Way-Westlake-FL-33470/unbranded
GET MORE INFORMATION




