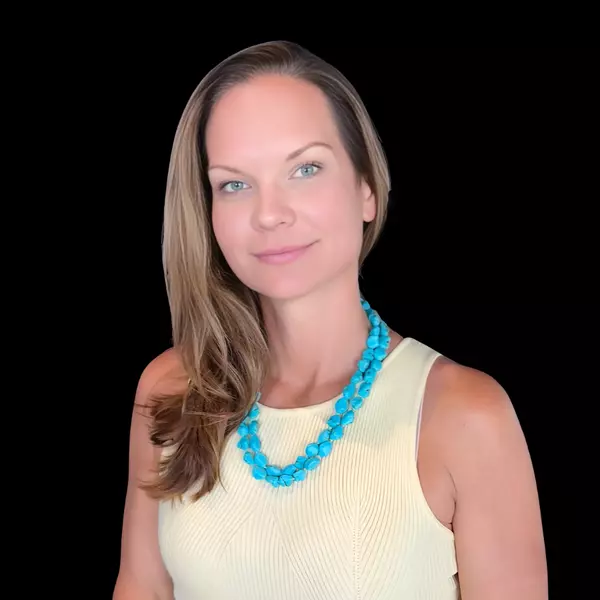
UPDATED:
Key Details
Property Type Single Family Home
Sub Type Single
Listing Status Active
Purchase Type For Sale
Square Footage 1,430 sqft
Price per Sqft $279
Subdivision Villas Of Monterey
MLS Listing ID F10500412
Style No Pool/No Water
Bedrooms 2
Full Baths 2
Construction Status Resale
HOA Fees $422/mo
HOA Y/N 422
Total Fin. Sqft 5275
Year Built 1978
Annual Tax Amount $5,464
Tax Year 2024
Lot Size 5,275 Sqft
Property Sub-Type Single
Property Description
One-story, fully updated and featuring a light and bright open-concept floor plan, it has high ceilings, 2 spacious bedrooms, and 2 baths. Upgrades include impact windows with plantation shutters, and custom-made panels for the patio sliding doors. Also find LVP floors, updated baths, & sleek white kitchen. Make this a turn-key, move-in-ready winter home now, with furnishings & decor negotiable. Use the enclosed patio for relaxing or entertaining, and take just a mini short walk to enjoy the community pool, tennis and pickleball courts. Indian Spring is a 24/7 guard-gated, security patrolled, golf course community, with membership not required but affordable, and it is known for lower HOA fees.
Location
State FL
County Palm Beach County
Community Indian Spring
Area Palm Beach 4590; 4600; 4610; 4620
Zoning RS
Rooms
Bedroom Description Master Bedroom Ground Level
Other Rooms Florida Room, Glassed Porch, Utility/Laundry In Garage
Dining Room Dining/Living Room, Snack Bar/Counter
Interior
Interior Features First Floor Entry, Kitchen Island, Volume Ceilings, Walk-In Closets
Heating Central Heat
Cooling Ceiling Fans, Central Cooling
Flooring Ceramic Floor, Vinyl Floors
Equipment Automatic Garage Door Opener, Dishwasher, Disposal, Dryer, Electric Water Heater, Icemaker, Microwave, Refrigerator, Self Cleaning Oven, Washer
Furnishings Furniture Negotiable
Exterior
Exterior Feature Deck, Exterior Lights, High Impact Doors, Patio
Parking Features Attached
Garage Spaces 2.0
Community Features 1
Water Access Desc None
View Golf View, Lake
Roof Type Flat Tile Roof,Other Roof
Building
Lot Description Less Than 1/4 Acre Lot
Foundation Cbs Construction
Sewer Municipal Sewer
Water Municipal Water
Construction Status Resale
Others
Pets Allowed 1
HOA Fee Include 422
Senior Community Verified
Restrictions Assoc Approval Required,No Lease; 1st Year Owned
Acceptable Financing Cash, Conventional
Listing Terms Cash, Conventional
Virtual Tour https://tours.swift-pix.com/e/qFy3B86

GET MORE INFORMATION




